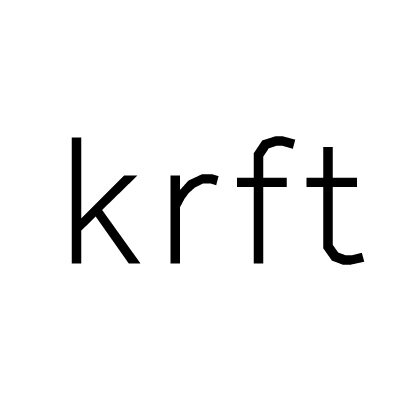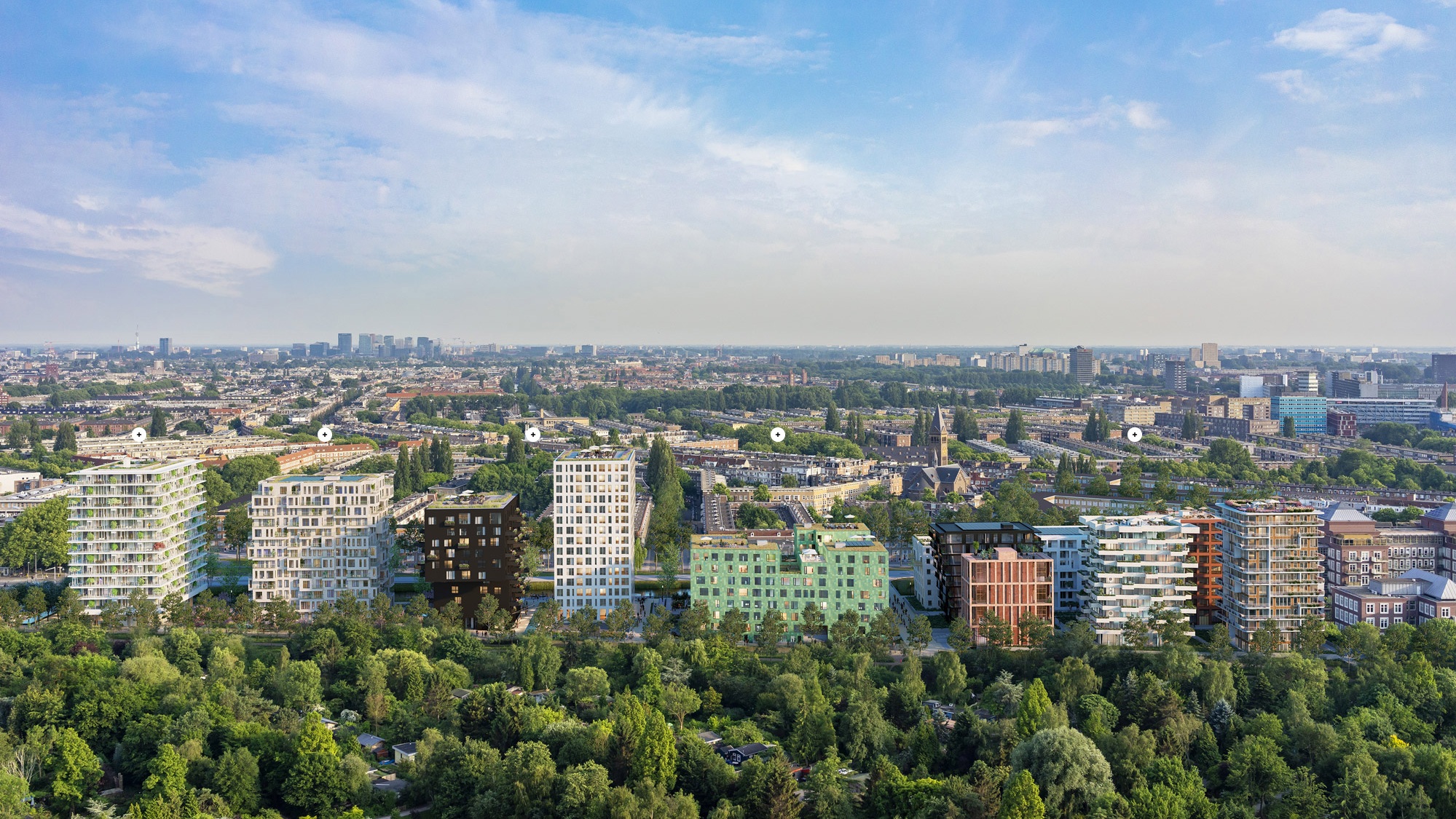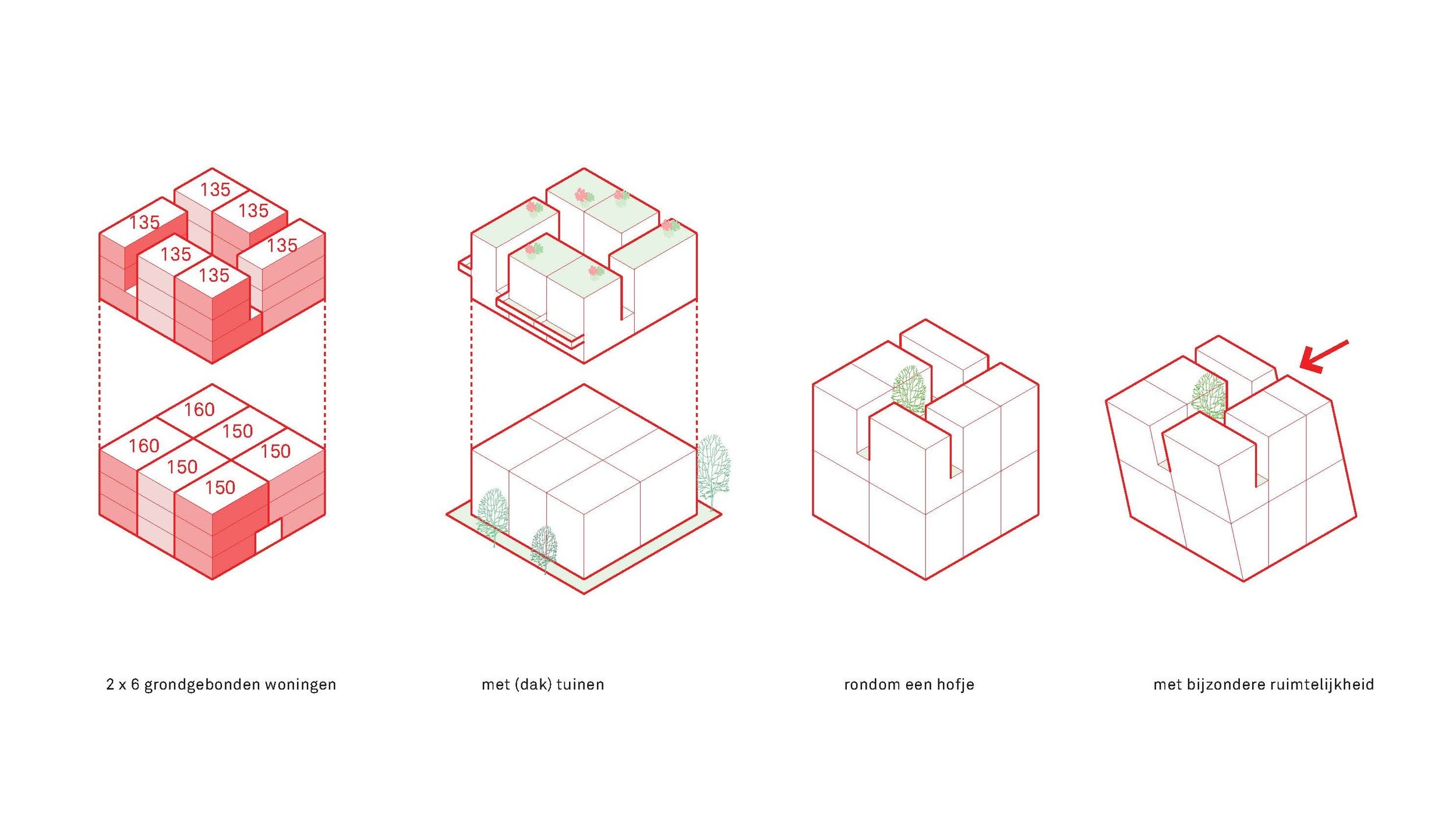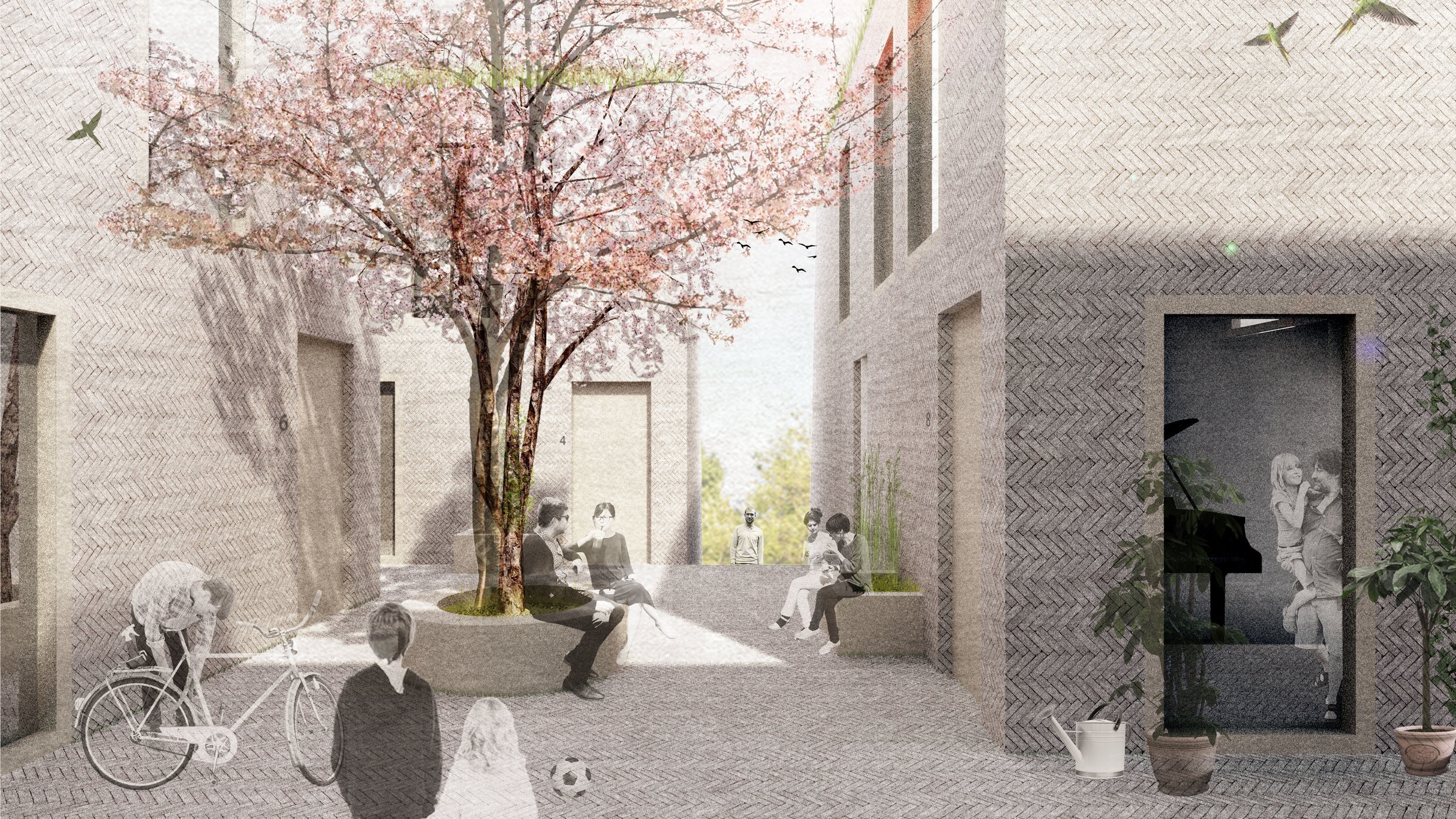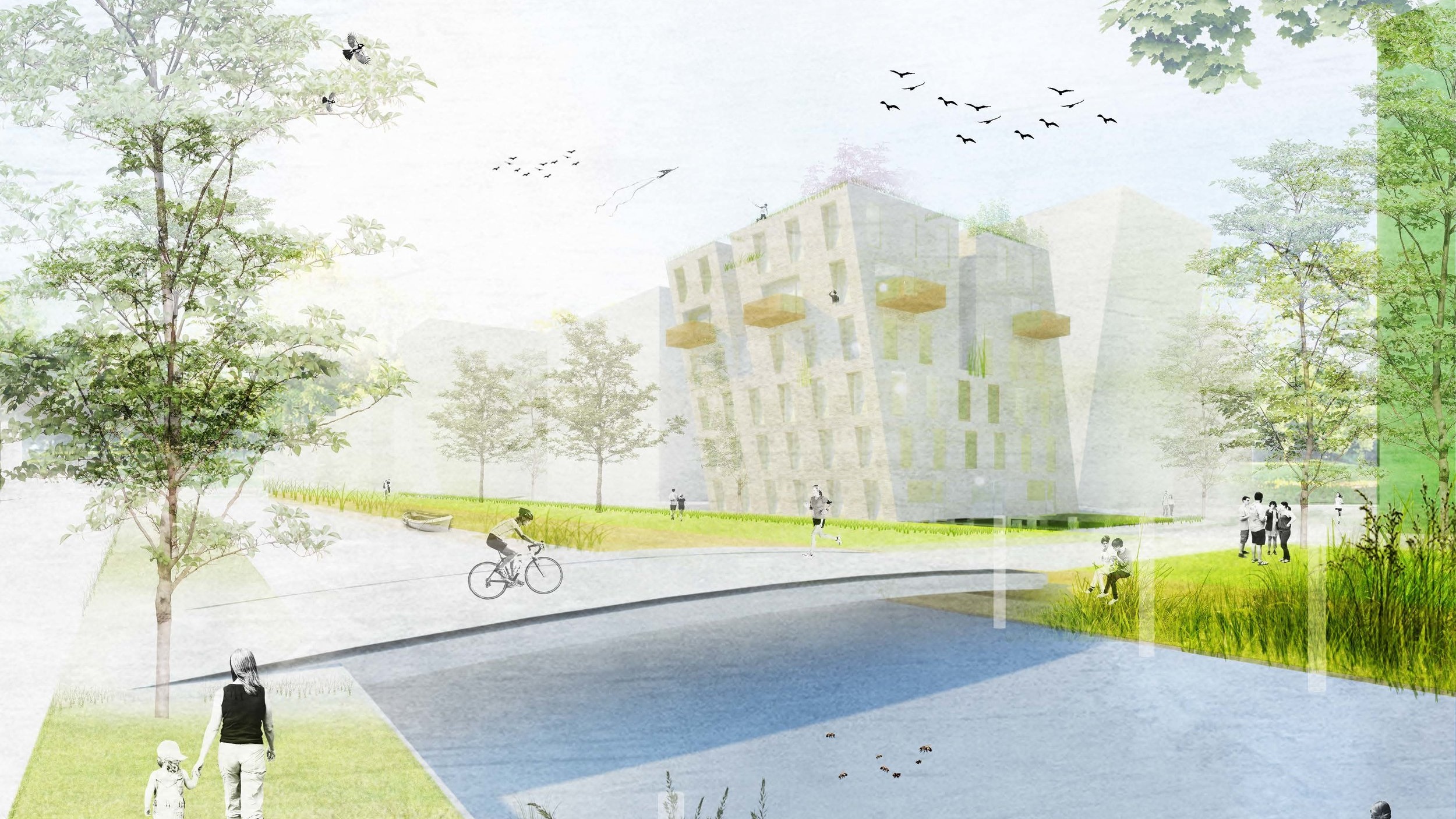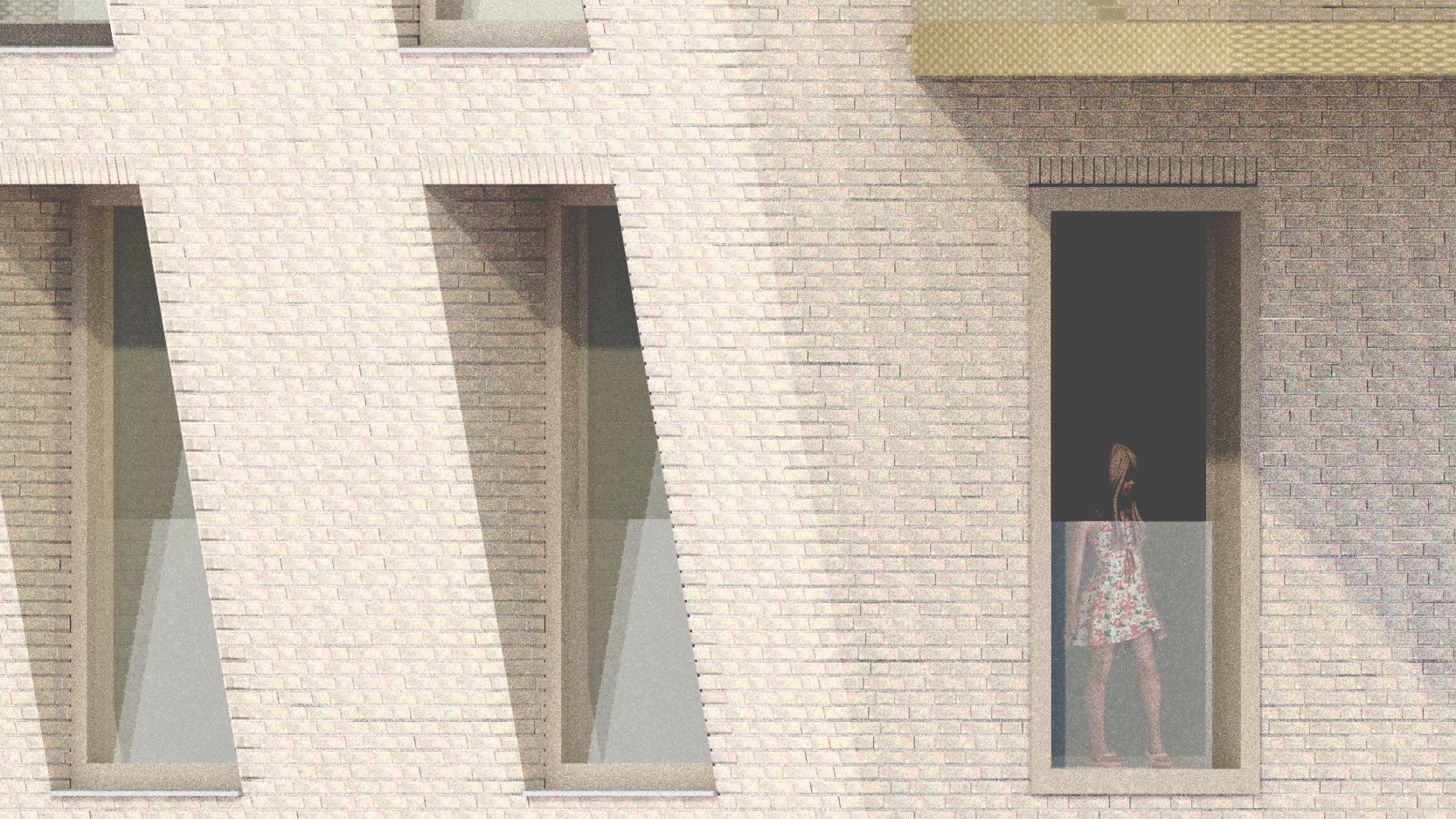Westerpark West is a large inner city redevelopment of a strip of office buildings along the Westerpark. In an urban plan by MVRDV, a selection of architects have designed different typological proposals. In the western part of the area, the Eco Village consists of a series of housing towers of different orientation and size.
In this ensemble, plot 3H is the smallest tower consisting of only six levels. For 3H we chose to design for a specific target group: families. Since families have trouble finding a place to live in the overheated Amsterdam market, the family house should be reinvented. A stack of 6 + 6 row houses allows all 12 houses a (roof) garden and a front door on the street and raised patio. The houses are large enough to allow for multiple rooms, but are not too large to be unaffordabla for families. Smart use of space and shared facilities, such as the raised square allows the qualities of family housing in a compact building block.
