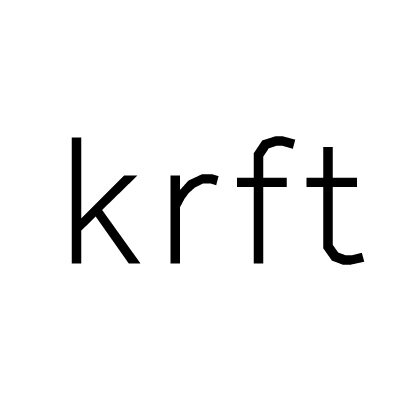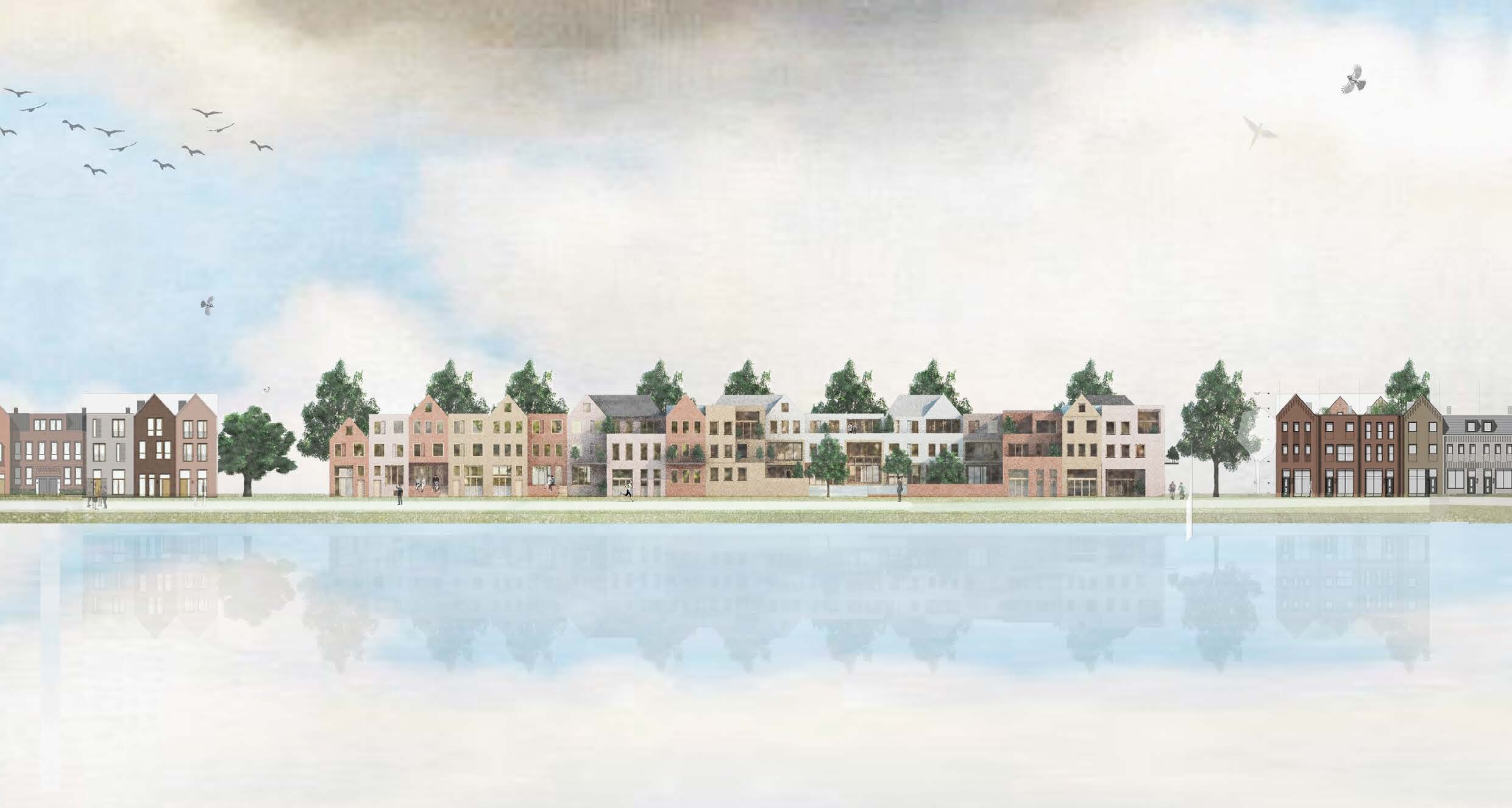─ Co-housing
─ 4000 m2
─ Construction phase
A group of citizens from the town of Vianen decided to take up a brave project: a large size cohousing development on the Sluiseiland, in the middle of the Merwede canal. The differences in teh residents' demands resulted in a diversity of typologies that did not fit the urban plan, which consisted of a planning of strict row housing typologies.
By superposing a jigsaw puzzle of housing plans to a facade rhythm that reverberates row housing, the projects blends in and stands out in the urban plan. Free choice in type of facade openings creates an automatic diversity in the facades, emphasized by small alterations in the brickwork.
The insertion of large collective green spaces gives access and outdoor space to the smaller houses, but also refers to the walled gardens, seen all around the inner city of Vianen. The result is a building block that connects strongly to the organic 17th century city centre rather than the repetitive newly build outskirts of the city.









