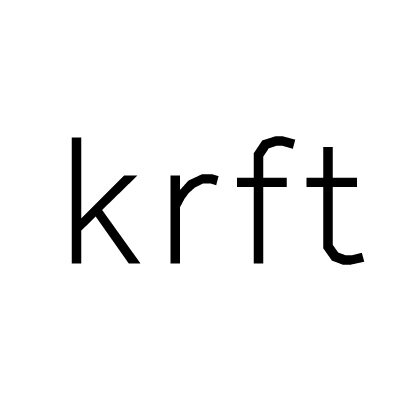Last week we have been on a site visit for our new project of a 2 family house in Gilan, in northern Iran. Together with our Iranian/Dutch client, we have made an intensive and fruitful trip through the region, researching local typologies, construction methods and materials. It has been an inspiring trip in this amazing country. Our client is from Gilan, a lush green strip of land with a mediterranean climate, fruits and rice production and a very hospitable, warm population. Houses are set up as simple concrete structures, mostly unfinished, in which multiple families of different generations live together in close relation to their lands, the unique climate and the local food they produce.
The site of our new double house project, squeezed in between the mountains in the west and the Caspian Sea in the east.
The Gilaki tradition of open, veranda bearing housing typologies is quite similar to japanese architecture in its dealing with outdoor spaces. We have seen beautiful examples of farm houses with massive, spacious verandas all around a closed inner core of 'winter rooms'. This tradition is still recognizable in the newer versions, al be it with aluminium window frames and solar protective glass.
Old meets new: the traditional large wooden structures on top of concrete blocks with aluminum frames.
Tehran is quite a different story. In an interesting conversation we had with architect Alireza Taghaboni from Next Office in Tehran, we got an insight into the architecture scene of Iran. "Compared to the jungle of Teheran development, european cities are like a zoo. This allows for freedom and restriction at the same time." Tehran is developing fast, growing in a pace unbearable for its public services. Foreign investors are flocking towards the city and downtown Tehran looks like a permanent building site. This results in clogging traffic, heavy air pollution and a lack of affordable housing. As a solution, the administration has set up a program for social housing, but decided to do this in satellite cities, afar from the center of Tehran, without strong connections or social amenities. Parand City is a good example of this, set up by former president Ahmadinejad.
Massive social housing development in Parand, a satellite city to Tehran.
In order to prepare young designers for this jungle, Alireza - together with other young architects - set up a school as an alternative to the traditional and rigid architecture university, mostly run by the older generations. In a squatted villa in one of the better neighbourhoods of Teheran, they have created class rooms, a gallery and even an auditorium in a swimming pool.
The courtyard of the school villa set up by Alireza Taghaboni with the swimming pool auditorium on the left.
The students pay a small fee, but the architects teach on voluntary basis. "This alternative schooling offers to the young the opportunity to explore new technologies, new ideas and reinvent their own tradition", according to a local assistant teacher at the school. In the exhibited results, the influence of new software and production technologies is very present, eager as the students are to take advantage of this freedom.
We will keep you updated about the design.




