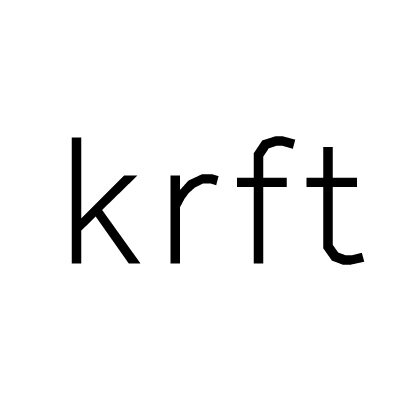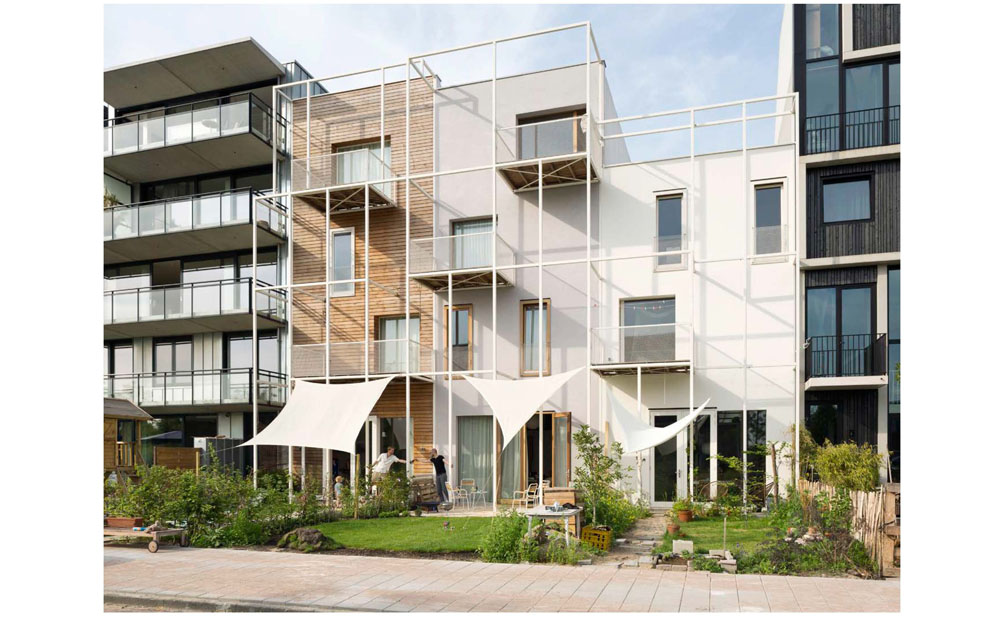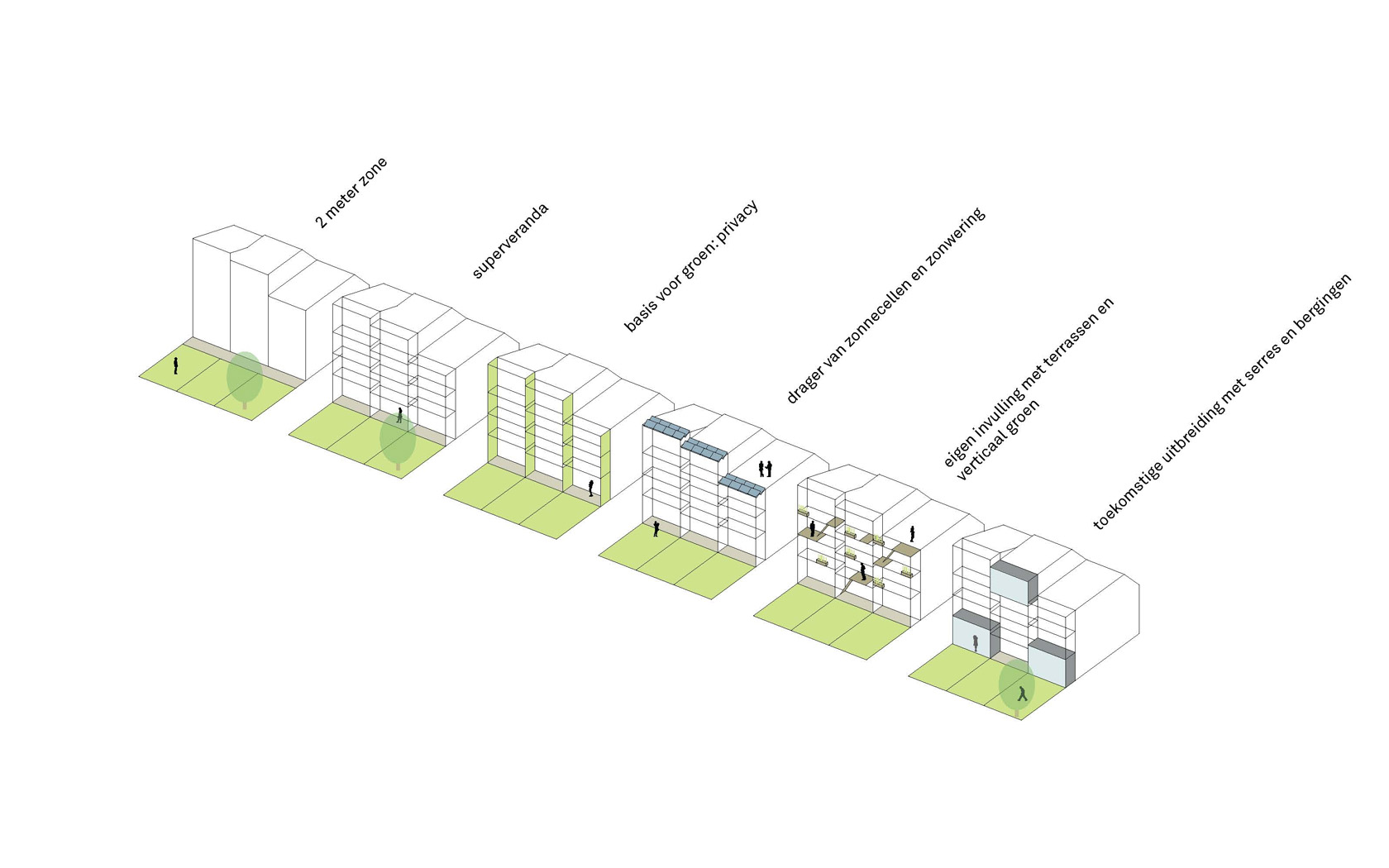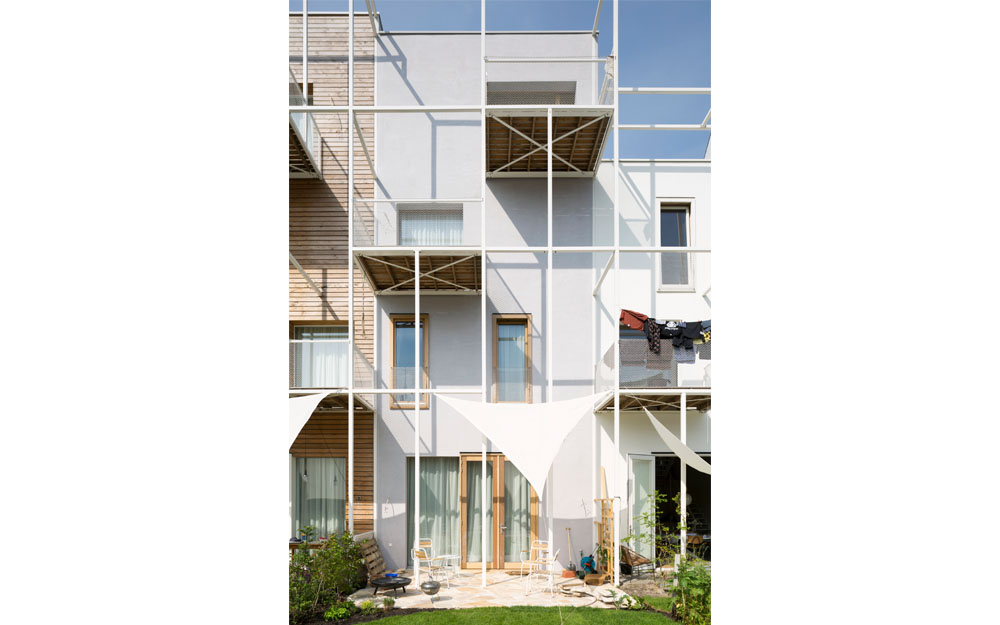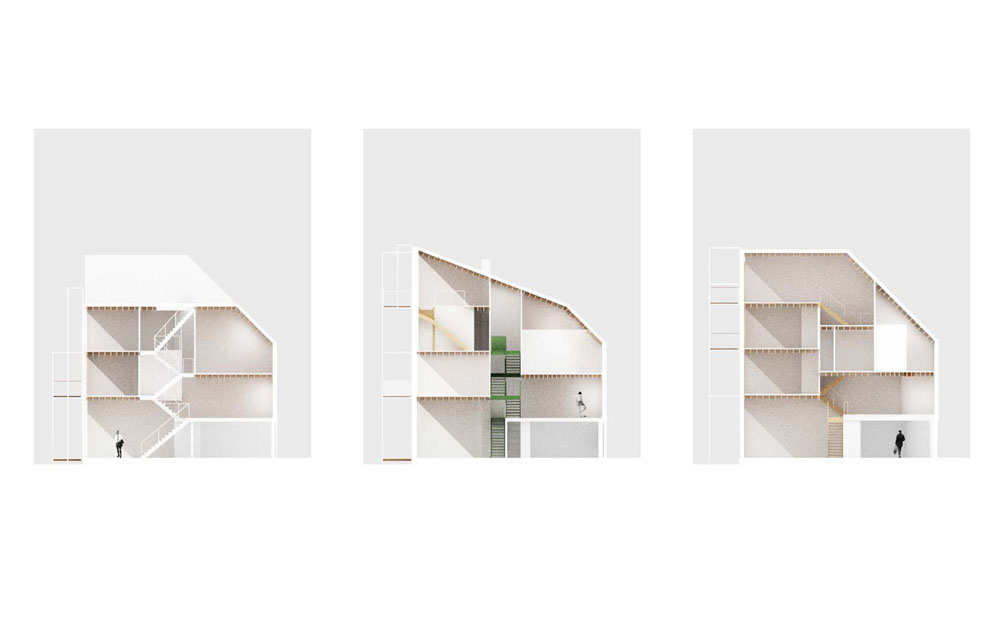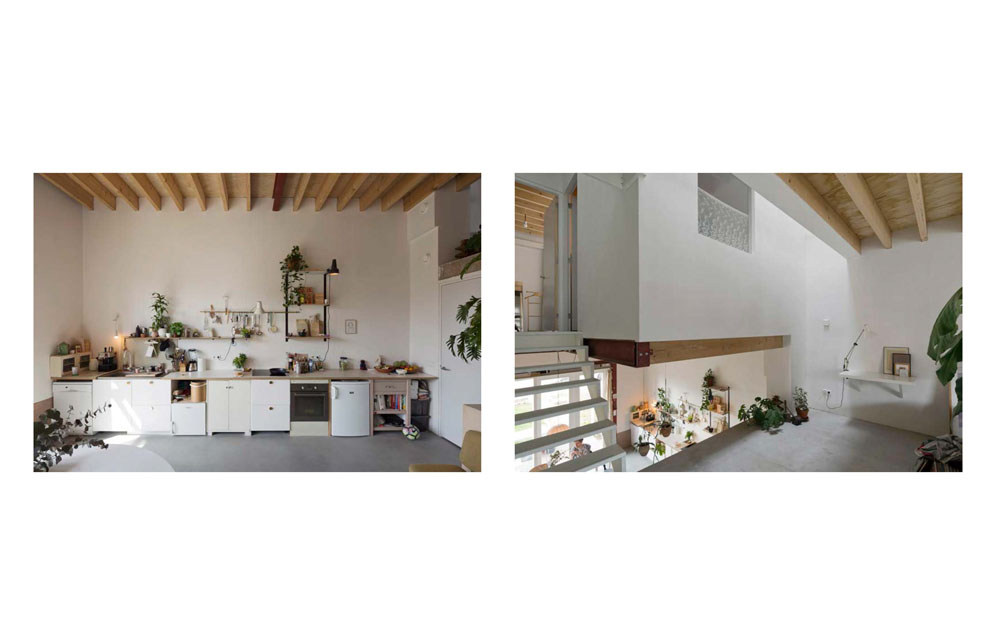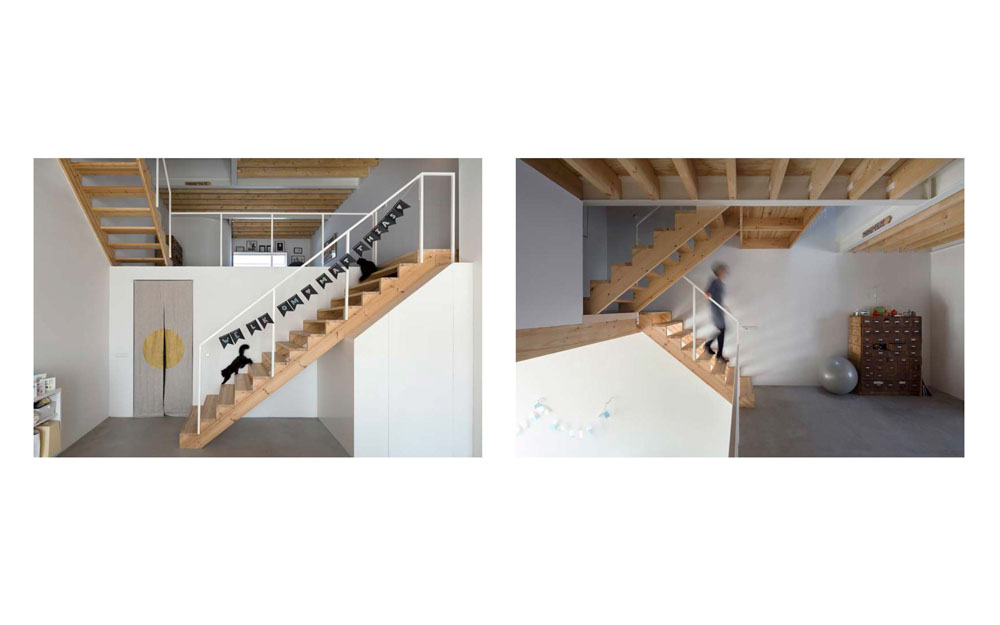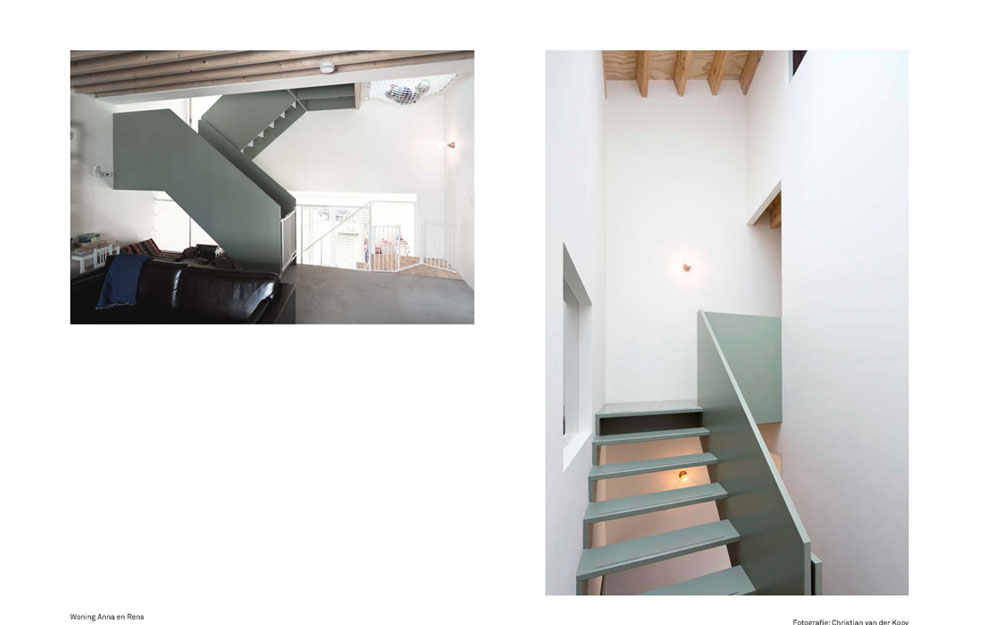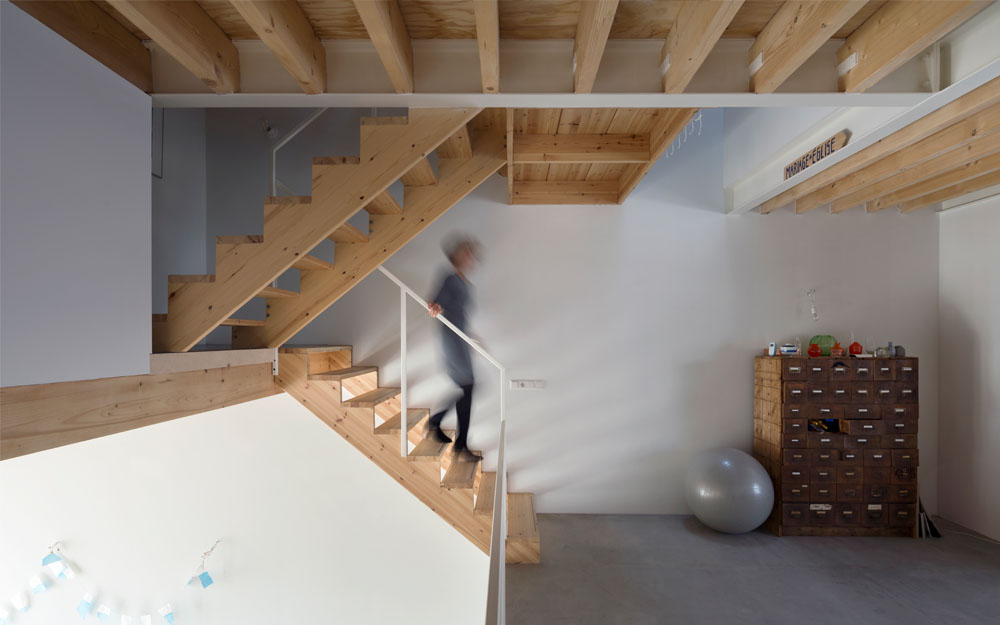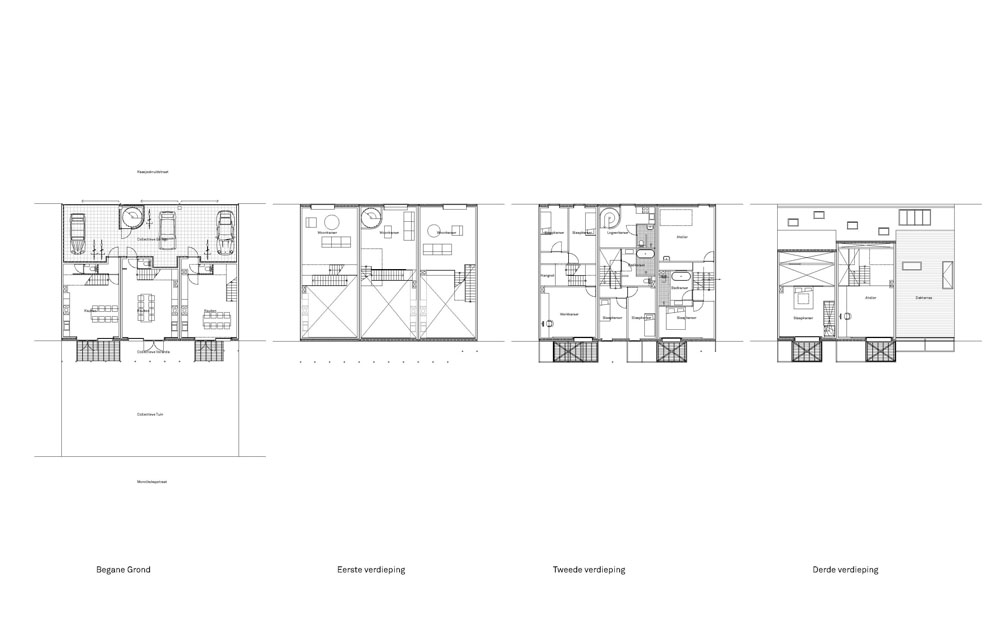During the financial crisis of the early 2010's, the city of Amsterdam promoted self-built development by a land sale of individual plots at position in the city, where development was stalling. Buiksloterham was one of thoses areas.
Three befriended couples took advantage and found three plots next to each other. In a collective process, they were able to build three unique houses with the same set of details, but individually tailored to their needs.
This lowered the construction costs dramatically. Within these shared details, all design has been stripped to the bare minimum, with an approach of 'structure = finishing', avoiding costs for floor finishes or ceilings.
In the facade, the three asked for an individual expression in material, but the design framed the project as a collective gesture with a 'superframe', that functions as a coat rack for functional additions to the facade such as balconies, solar protection and greenery. In the frame, an abstracted version of the facade can be re-read.
